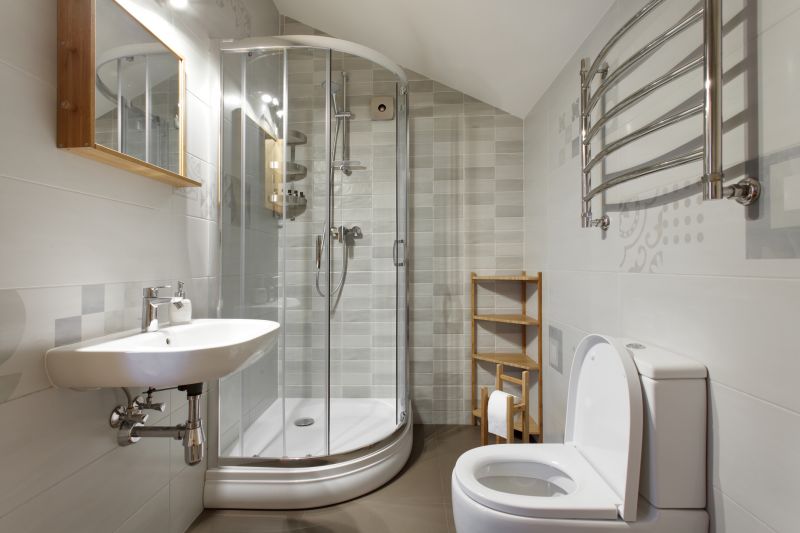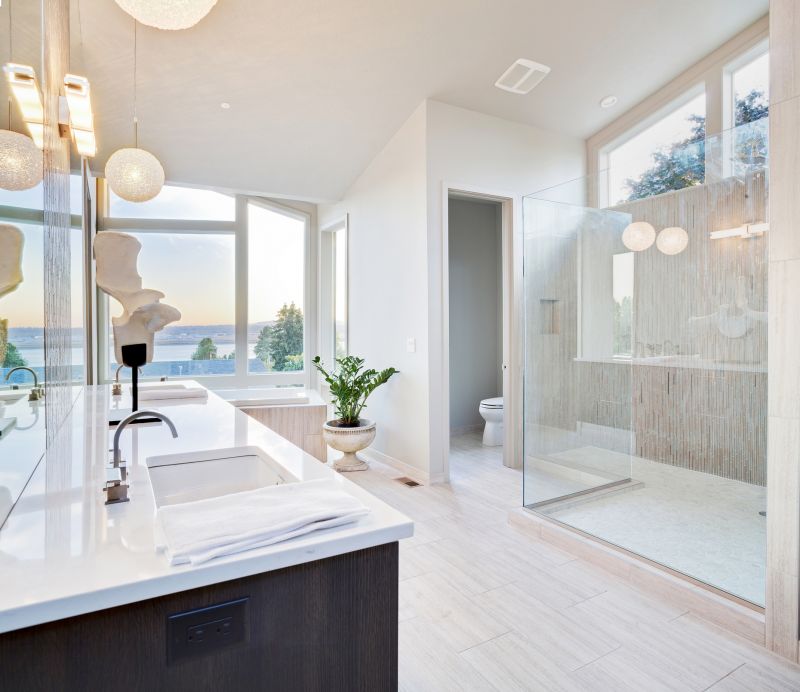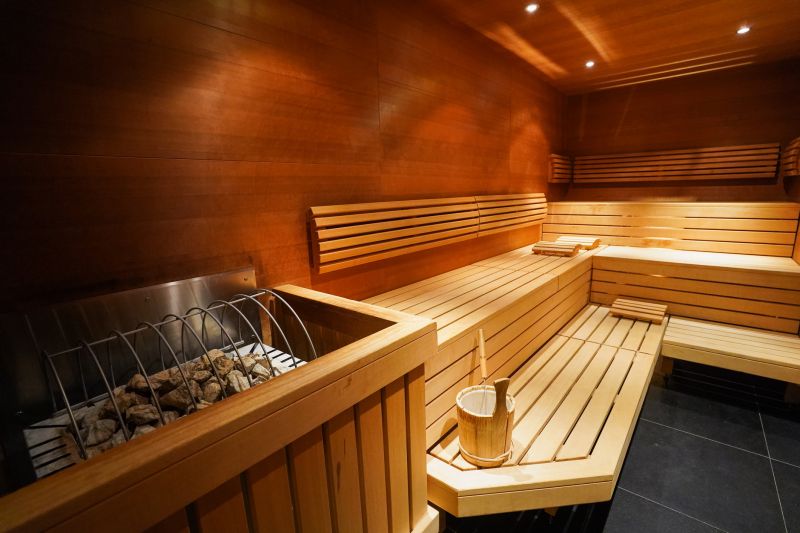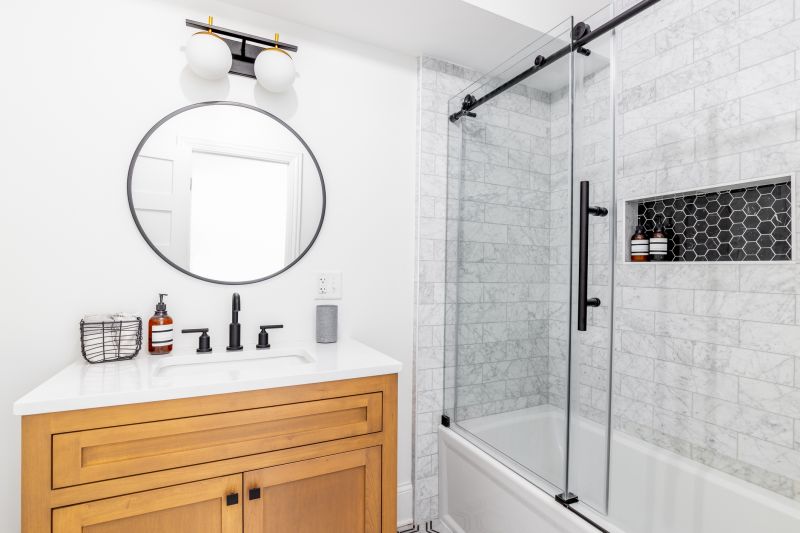Designing Functional Showers for Tiny Bathrooms
Corner showers utilize typically underused space, fitting neatly into bathroom corners. They are ideal for small bathrooms as they free up more room for other fixtures and storage. These designs often feature glass enclosures that visually expand the space and provide a sleek, modern look.
Walk-in showers eliminate the need for doors or curtains, creating a seamless transition from the bathroom to the shower area. This layout enhances the perception of space and allows for easier access. Incorporating large tiles and clear glass can further enhance the openness of small bathrooms.

Compact shower configurations can optimize limited space, using linear or quadrant layouts to fit into tight corners or narrow areas.

Clear glass enclosures visually expand the room and add a contemporary touch, making small bathrooms appear larger.

Adding built-in benches or seating within the shower maximizes comfort and functionality without occupying extra space.

Sliding doors save space compared to swinging doors, making them perfect for small bathrooms with limited clearance.
In small bathroom shower designs, the choice of fixtures and materials plays a crucial role in creating an illusion of space. Light-colored tiles and reflective surfaces help bounce light around the room, making it appear larger. Incorporating niches or recessed shelves provides storage without protruding fixtures, maintaining a clean and uncluttered look. Additionally, frameless glass doors and minimal hardware contribute to a sleek aesthetic that enhances the sense of openness.
| Layout Type | Advantages |
|---|---|
| Corner Shower | Maximizes corner space, suitable for small bathrooms |
| Walk-In Shower | Creates an open feel, easy to access |
| Recessed Shower | Built into the wall for a sleek look |
| Sliding Door Shower | Saves space, prevents door swing interference |
| Neo-Angle Shower | Fits into a corner, offers more shower space |






